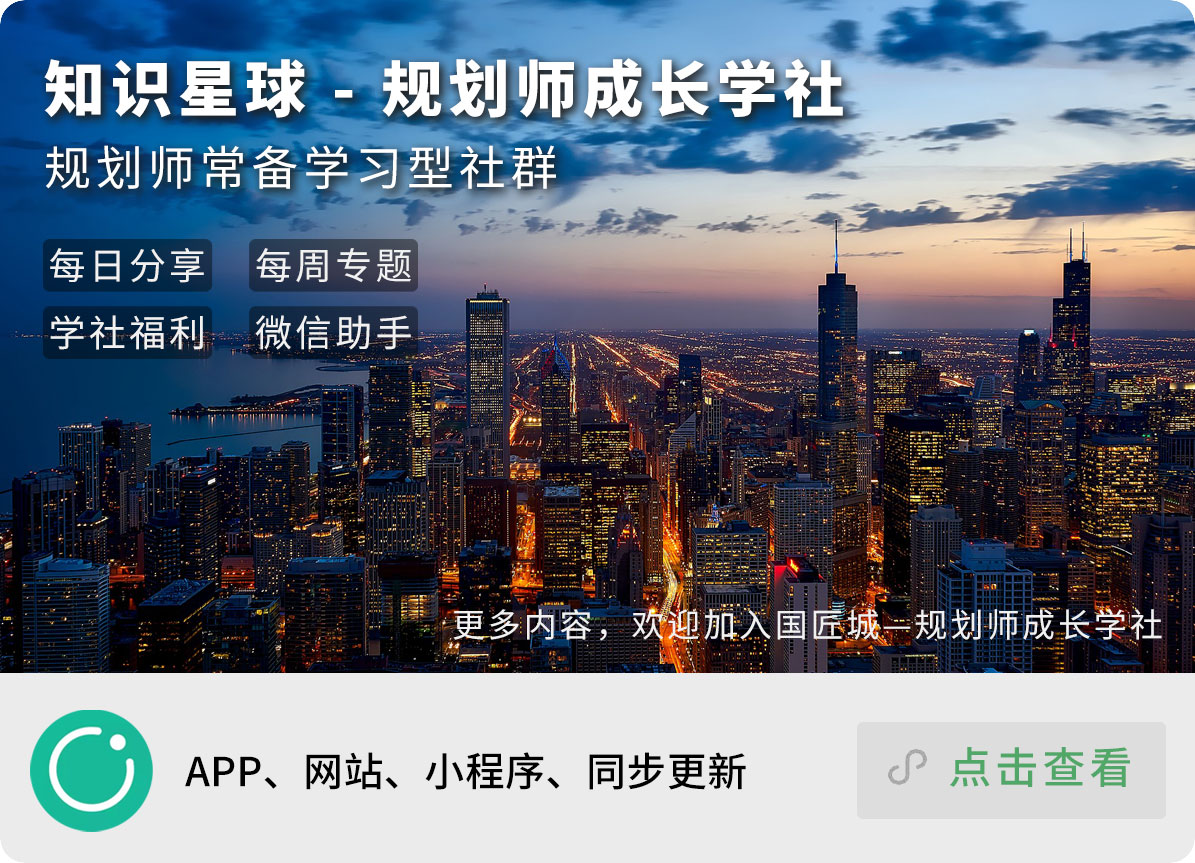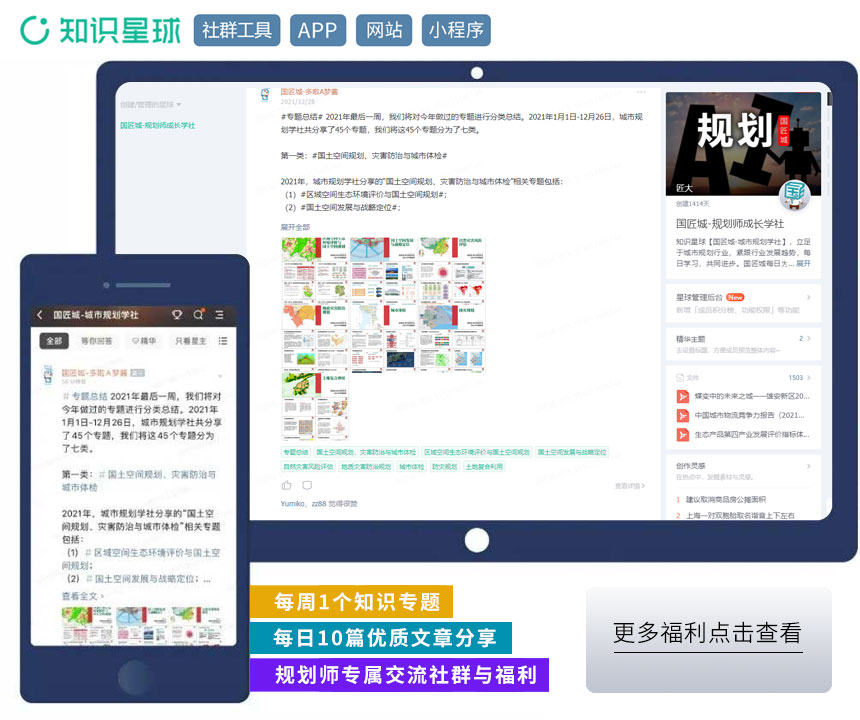📝 规划笔记——推荐一则来自上海规土的文章,摘录如下:
各位关注和参与“2018上海城市设计挑战赛”的小伙伴们,近期挑战赛报名工作正在紧锣密鼓地进行中,小编趁机为大家带来本届挑战赛所选基地的详解。这次小编为大家带来的是本届挑战赛“一江一河”两大选题之一——吴淞江畔的嘉定“南四块”基地介绍。
古老的吴淞江畔
公共空间和工业遗产交相辉映
加上您的设计
会产生什么样奇妙的化学反应?
一处独具魅力的滨河活力开放空间
等待你来描绘和创造!
一、为什么选择这个题目?
为积极落实上海 2035 总体规划要求,本届挑战赛聚焦本市两条重要河流滨水区的打造——即黄浦江和苏州河。设想通过滨水地区改造,进一步提升滨水空公共空间的功能和品质,使之成为世界级滨水活动带。本次挑战赛选择吴淞江(苏州河)一个重要节点地区——嘉定“南四块”城市更新项目作为设计对象,以“吴淞江(苏州河)畔的活力开放——嘉定‘南四块’城市更新”为主题,探索滨河地区公共空间塑造与城市更新的可行路径。
Shanghai government has actively implemented the requirements of Shanghai 2035 and focused on the construction of the waterfront areas of two important rivers in the city - the Huangpu River and the Suzhou River. All these efforts are supposed to further improve the function and quality of the waterfront public spaces through a series of reconstruction work, making these waterfront areas a world-class waterfront belt. This competition themed “Vitality and Openness of Wusong Riverside - Urban Renewal of ‘Southern Four Plots’ in Jiading” selects the southern four plots in Jiading as the target site to explore a feasible way to improve the space quality of the waterfront areas and realize the urban renewal.
二、这是个什么样的基地?
1.基地在哪里?
基地设计范围为北至金沙江路、南至吴淞江(苏州河)、西至外环线、东至西浜。涉及嘉定区和长宁区两个区。总占地面积为 36.28 公顷,其中嘉定区 32.94公顷,长宁区 3.34 公顷。
The design scope of the target site: north to Jinshajiang Road, south to Wusong River, west to the Outer Ring, and east to Xibang, covering Jiading District and Changning District. The total area of the target site is 36.28 hectares, including 32.94 hectares in Jiading District and 3.34 hectares in Changning District.
嘉定“南四块”全市范围区位图
嘉定“南四块”周边范围区位图
吴淞江(苏州河)滨河地区的功能与纵深腹地的发展密切联系、有机结合,形成融合居住及社区服务,商务、文化休闲、商业等现代服务业和创意及高新产业等多种城市功能的复合型地区。根据《苏州河滨河地区控制性详细规划(内环线-外环线)》,苏州河滨河内环线至外环线地区的功能布局基本可以分为四段,基地位于祁连山路至外环线区段,周边用地以创意及高新技术产业、都市型工业、居住及社区服务功能为主。
The functions of the waterfront areas of Wusong River (Suzhou River) are closely linked and organically combined with the development of the deep hinterland, thus forming complex areas that integrate various functions of the city such as residential and community services, modern service industries, like business, culture and leisure and commerce, and creative and high-tech industries. According to the Detailed Regulatory Plan of the Waterfront Areas of Suzhou River (Inner Ring Area - Outer Ring Area), the function layout of the Inner Ring area - Outer Ring area of the waterfront areas of Suzhou River can be basically divided into four sections. The target site is located in the section between Qilianshan Road and the Outer Ring area, and its surrounding land is mainly used for creative and high-tech industries, urban industries, and residential and community service functions.
基地在《苏州河滨河地区控制性详细规划(内环线-外环线)》的区位
2.基地范围如何?
设计范围为北至金沙江路、南至吴淞江(苏州河)、西至外环线、东至西浜,总占地面积为 36.28 公顷。
The target site range is: north to Jinshajiang Road, south to Wusong River, west to the Outer Ring area, and east to Xibang, covering a total area of 36.28 hectares.
嘉定“南四块”地区设计范围示意图
3.基地现状怎样?
(1)土地使用方面,现状用地以工业用地、仓储用地和其他交通用地、公交场站用地和公共绿地为主。现状范围内土地权属复杂,其中国有土地分属上海市纺织运输公司、上海交运集团和上海电气集团股份有限公司三家国企,集体土地为真新街道集体土地。截至 2015 年 12 月的相关土地规划使用信息可登陆多源数据平台查阅。
(1) In terms of land use, the current land is mainly used for industries, storage, other transportation, bus station and public green spaces. The ownership of the land within the status quo is complex. The state-owned land belongs to three state-owned enterprises: Shangtex Logistics, Shanghai Jiaoyun Group Co., Ltd. and Shanghai Electric Group. Zhenxin Street Collective Land is their collective land. Information on related land use planning as of December 2015 can be found on multi-source data platforms.
地块现状土地使用图
地块现状用地表
地块土地权属示意图
规划土地使用图(2KM 范围,截至 2015 年 12 月)
(2)建筑使用方面,设计范围内有历史肌理和格局较为完整的工业厂房。现状沿金沙江路南侧建筑基本正常使用中,另外国金体育中心、上海化工物品汽车运输有限公司和上海建丰混凝土有限公司等建筑仍在使用中;其他现状建筑均处于空关闲置中。
(2) In terms of construction use, there are industrial plants with a relatively complete historical texture and pattern within the design scope. At present, the buildings along the southern side of the Jinshajiang Road are basically in normal use. In addition, buildings of Guojin Sports Center, Shanghai Chemical Goods Automobiles Transportation Co., Ltd. and Shanghai Jianfeng Commodity Concrete Co., Ltd. are still in use; the other existing buildings are empty and idle.
地块的建筑使用现状图
地块现状的老建筑和老厂房
(3)生态资源方面,基地位于外环绿带与吴淞江楔形绿地交接处,是吴淞江楔形绿地的组成部分1;地块内集聚吴淞江(苏州河)、西浜、范兰浜等三条河流水系,滨水岸线共
1.7km,其中吴淞江(苏州河)滨水岸线 600m。
(3) In terms of ecological resources, the target site is located at the junction of the outer-ring greenbelt and the wedge-shaped greenbelt along Wusong River, forming a part of the wedge-shaped greenbelt along Wusong River1. There are three river systems within the target site: Wusong River, Xibang and Fanlanbang, with the waterfront shoreline stretching 1.7km long, including the 600m-long section along Wusong River.
地块周边生态资源
(4)防汛方面,设计范围内吴淞江(苏州河)防汛墙设计标高为吴淞高程5.2 米。
(4) flood prevention, the design height of Wusong River (Suzhou River) flood control wall is 5.2 meters elevation of Wusong.
4.规划条件如何?
(1)用地与建设条件
基地以公园绿地(G1)为主,其中结合 13 号线轨道交通站点“丰庄站”开展商业办公用地(C2C8)的开发,在确保滨河公共通道开放的基础上,商业办公用地(C2C8)的边界范围可结合公共绿地综合设计。
(1) Conditions of the use and construction of lands
Most parts of the target site are park green spaces (G1), and some are business office lands (C2C8) in combination with the development of the rail transit station of Line 13 - Fengzhuang Station. On the basis of ensuring the openness of waterfront public corridors, the boundary of the business office land (C2C8) can adopt the comprehensive design for public green spaces.
基地总用地面积为 36.28 公顷,其中公园绿地(G1)占地面积不少于 20 公顷;商业办公建筑面积不超过 20 万平方米(不包括保留的工业建筑);设计范围内有多处工业建筑可结合设计方案进行保留和改造,改造后不可用于经营性建筑使用。
The total land area of the site is 36.28 hectares, of which the park green space (G1) covers an area of not less than 20 hectares; the commercial office building area does not exceed 200,000 m2 (excluding reserved industrial buildings); several industrial buildings within the design scope can be retained and renovated in combination with the design plan, and cannot be used for commercial buildings after transformation.
另外,设计范围位于机场 48 米限高以内,70 分贝噪音影响范围以外。
In addition, the target site is located within the 48-meter-high elevation limit for the airport, but beyond the 70 db limited range.
(2)发展目标与定位条件
发展目标与定位:城市之窗。
· 区域联动发展之窗——借势大虹桥,依托虹桥枢纽的交通辐射,形成服务于长三角的产业功能,促进区域联动发展。
· 全球城市展示之窗——通过区域良好的绿地、水系等生态基底和文化基底的打造,充分体现上海全球城市的人文魅力和生态魅力。
· 引领地区发展之窗——通过高品质的公共空间和产业的打造,形成西上海地区的地标和名片,引领地区的更新转型发展。
(2) Development goal and positioning
Development goal and positioning: a window of Shanghai.
·A window to promote linked development of regions -the target site is supposed to have industrial functions serving the Yangtze River Delta and promote the linked development of regions by taking advantage of Big Hongqiao and relying on the traffic radiation of Hongqiao Hub.
·A window to display the charm of the global city - the renewed target site is supposed to fully embody the cultural and ecological charms of the global city Shanghai through the ecological and cultural construction of good green spaces, water systems and so on.
·A window to lead the development of surrounding areas - the renewed target site is supposed to lead the renewal, transformation and development of the region as the landmark and business card of West Shanghai through the construction of high-quality public spaces and industries.
5.目前开发动态如何?
建议以下建筑进行保留和改造,也可根据设计方案予以调整。
It is suggested that the following buildings should be preserved and renovated, and some adjustment is allowed in the design plan.
建议保留建筑用地范围
三、来围观一下设计要求吧~
1.设计目标是什么?
针对设计范围开展城市设计与绿地景观设计,重点关注“滨河公共空间贯通”、 “工业遗产保护”,通过关注人的行为、对大数据的研究来提升公共空间的整体品质,置入新的功能和活动,传承工业文化,以此推动吴淞江(苏州河)沿岸的功能塑造和慢行贯通,将其打造成为文化彰显、人气聚集的滨河活力空间。
Participants shall carry out the urban and green landscape design within the design scope, and focus on “the connection of waterfront public spaces” and “ the protection of industrial heritages”. The works shall improve the overall quality of the public spaces, add new functions and activities, and inherit the industrial culture based on people’s needs and big data study findings. All designs shall aim at promoting the function molding and the networking of slow traffic roads along the waterfront of Wusong River, so as to build the target site into a vibrant space with cultural highlights and great popularity.
2.设计内容是什么?
结合工业遗产的保护更新,请参赛者针对现状情况进行综合评估,对具有保留价值的建筑提出拆改留方案和改造意向,在此基础上进行景观设计和城市设计。
(1)关注绿地的生态性、系统性和参与性,针对绿地贯通滨水公共空间,塑造特色公园。
(2)关注地区活力和品质提升,开展功能复合、绿城融合、顺应人的活动方式的城市设计。
Participants are suggested to make a comprehensive evaluation of the target sites for the protection and renewal of industrial heritages, put forward demolition, alteration or retention plans and reconstruction intentions for the buildings worth of preservation, and work out the landscape and urban designs on this basis.
(1) Pay attention to the ecological, systematic and participatory functions of green spaces, and build theme parks by connecting waterfront public spaces.
(2)
Focus on regional vitality and quality improvement, and carry out an urban
design that has compound functions, integrates greening and urban construction,
and adapts to people’s activities.
至此,“浦东新区民生码头8万吨筒仓周边地区品质提升”和“嘉定‘南四块’城市更新”项目的两个基地已经给大家介绍完毕,更多详细资料浏览和下载,以及报名参赛,就请赶紧登陆官网http://sudc.qxqy.sh.cn或关注微信公众号“众创众规”吧!已经报名的小伙伴,请尽快深入了解基地,准备迎接挑战!请大家期待下篇精彩内容~!
扫码报名
文章来自:上海规土

 END
END

专题PPT,交流社群

数据教程,交流社群

仅限规划管理工作人员加入
| 小编工具:无版权免费可商用图片搜索 | 规划行业搜索聚合 |
如有版权问题请联系 13132097@qq.com:规划头条 » 【城市设计】营造吴淞江畔的活力开放 ——嘉定“南四块”城市更新等你来设计!
 规划头条
规划头条 市规划国土委认真组织收看新一届政治局常委同中外记者见面直播
市规划国土委认真组织收看新一届政治局常委同中外记者见面直播 学习十九大精神,市委书记蔡奇划出哪些“必修课”?
学习十九大精神,市委书记蔡奇划出哪些“必修课”? 坚持问题导向 强化责任担当 平谷区狠抓打击盗采工作
坚持问题导向 强化责任担当 平谷区狠抓打击盗采工作 市规划国土委认真组织学习全市领导干部会议精神
市规划国土委认真组织学习全市领导干部会议精神



















