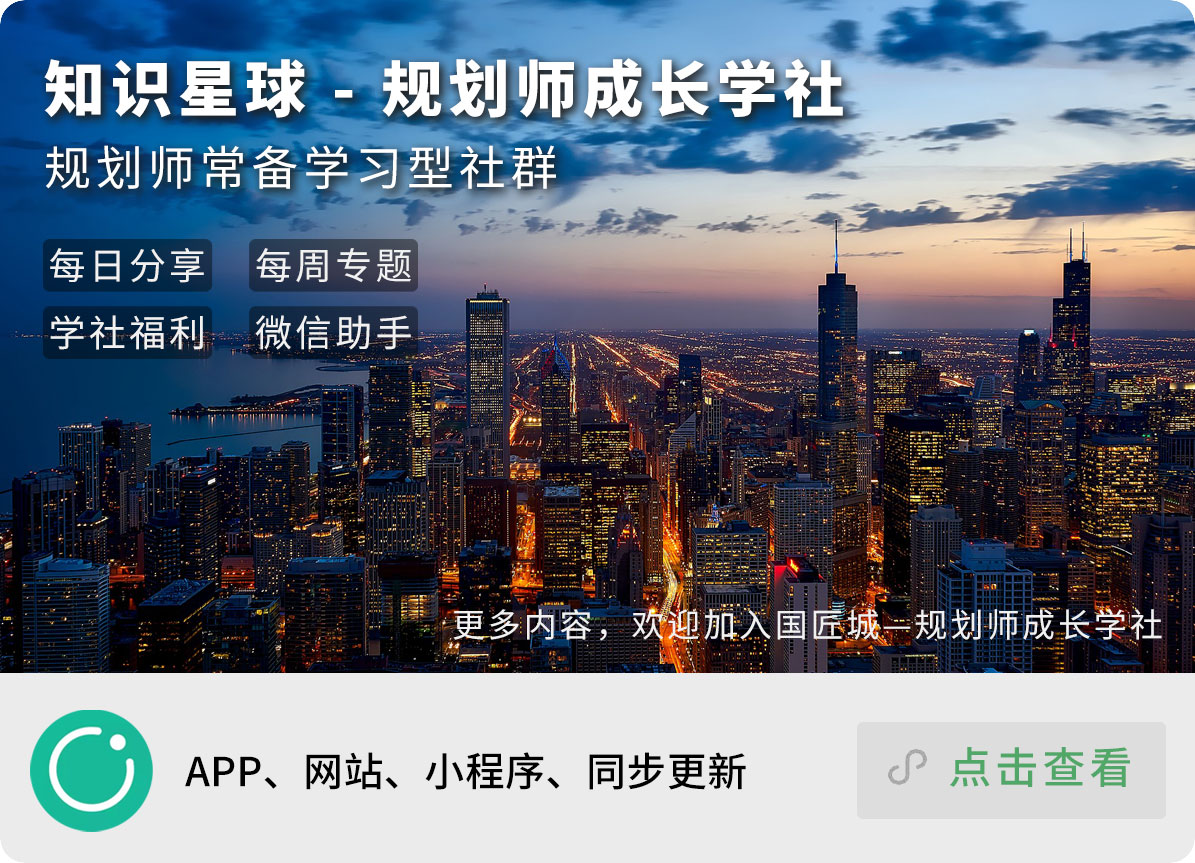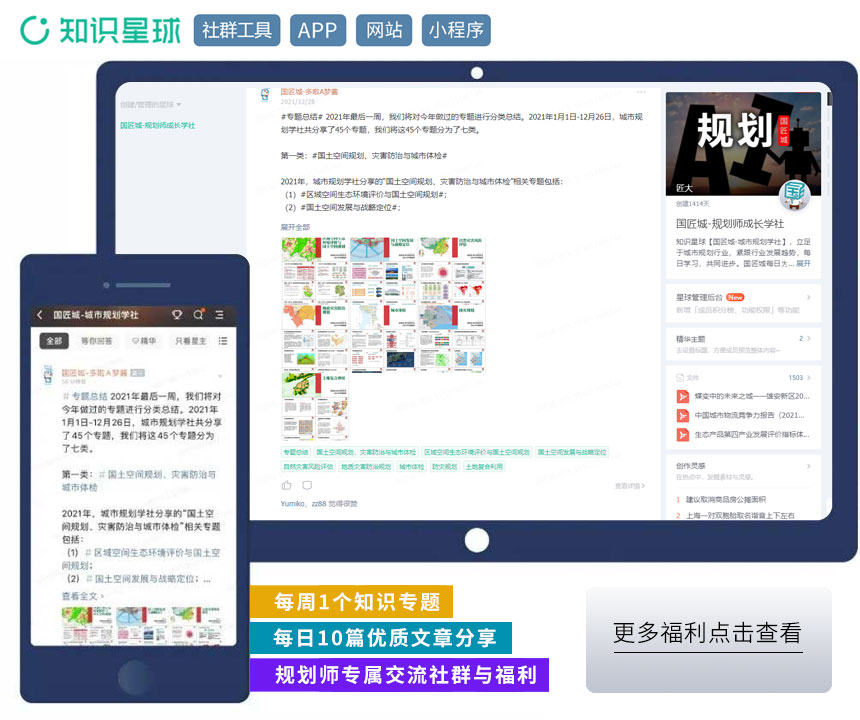武汉光谷大剧院、光谷音乐厅概念方案设计国际征集公告
International Open Solicitation for the Concept Design of Optics Valley Grand Theater and Optics Valley Concert Hall, Wuhan, China
一、 设计背景
Design Background
东湖新技术开发区,又称中国光谷,规划总面积518平方公里。经过30多年的发展,其综合实力和品牌影响力大幅提升,知识创造和技术创新能力位列全国国家级高新区第一,是国家重点建设的“世界一流高科技园区”。
The East Lake Hi-tech Development Zone with a planned area of 518 square kilometers is also known as Optics Valley of China. After more than 30 years of development, its comprehensive strength and brand influence have been greatly improved, ranking the first among national hi-tech zones in knowledge creation and technological innovation ability. It becomes one of key construction programs of national "world-class hi-tech park".
光谷中心城位于光谷“黄金十字轴”(东西向光谷科创大走廊与南北向中央生态大走廊)节点,规划面积36.15平方公里,是东湖高新区城市功能核心载体,定位为武汉光谷副城主中心、东湖科学城创新发展服务示范区、中国中部科技金融创新中心,致力于打造集行政办公、科技会展、会议交流等为一体的光谷行政展示中心,集金融商务、总部经济、管理咨询等为一体的现代服务业聚集中心,集休闲购物、文体娱乐、医疗卫生等为一体的宜居活力居住中心,开放性“小街区、密路网”规划特色鲜明。经过八年发展,光谷中心城“光谷行政展示中心”的功能目标基本实现,北核心区初具雏形,新城风貌初步显现。
Optics Valley Central City, with a planned area of 36.15 square kilometers, is located in node of the "Golden Cross Axis" (in the intersection of Optics Valley Science and Technology Innovation Corridor in the east-west, and Central Ecological Corridor in the north-south). It is the core carrier of urban functions in the East Lake Hi-tech Development Zone, positioned as the main center of Wuhan Optics Valley Vice City, the demonstration area of innovation development services in the East Lake Science City, as well as the center of science technology and finance innovation in central China. It is committed to build an Optics Valley administrative exhibition center integrating administrative office, science and technology exhibition, conference and communication; a modern service industry gathering center integrating finance and commerce, headquarters economy and management consulting; and a livable and dynamic living center integrating leisure shopping, sports and entertainment, medical and health care. The planning characteristics of open "small block and dense road network" are distinctive. After 8 years of development, the functional goal of building Optics Valley Central City into "Optics Valley Administrative Exhibition Center" has been basically achieved, the northern core area has taken shape, where the style of the new town has initially appeared.
为进一步打造开放多元、充满活力的公共文化服务供给体系,提升产城融合水平,不断增强居民的文化获得感、幸福感,东湖高新区管委会拟启动光谷大剧院、音乐厅项目建设。
To build an open, diversified and vibrant public cultural service supply system, promote the integration of industry and city, as well as continuously enhance residents a sense of cultural acquisition and happiness, Wuhan East Lake Hi-tech Development Zone Administration plans to launch the construction of Optics Valley Grand Theater and Optics Valley Concert Hall.
二、 设计范围
Design Scope
光谷大剧院、音乐厅位于光谷中心城北核心区,西至光谷五路,东、南、北为新月溪公园所环抱,神墩三路从中间穿过,将基地划分为南北两个地块。总用地面积为2.13公顷,总建筑面积不大于6.92万平方米,其中项目计划投资12亿元。
Optics Valley Grand Theater and Optics Valley Concert Hall are located in the north core area of the Optics Valley Central City, reaching Optics Valley Fifth Road in the west, surrounded by Xinyuexi Park from the other three directions. Shendun Third Road cutting across divides the site into two plots. The site area is 2.13 hectares and the total floor area is no more than 69,200 square meters. This invest plan is 1.2 billion CNY.
项目周边以商务办公和商业为主,是光谷中心城高层建筑和地下空间集中开发区域,新月溪公园提供了丰富的开敞空间和景观视野,并与光谷生态大走廊联通。光谷五路、高新二路两条主干道,是光谷中心城的主要公共活动轴线,地铁19号线、11号线、13号线及其南北两个交汇站点,进一步为项目提供了优越的交通条件。
The surrounding area of the project are mainly business and commercial districts, which is also the concentrated development area of high-rise buildings and underground space in Optics Valley Central City. Xinyuexi Park which connects to Optics Valley Central Ecological Corridor provides rich open space and great view of the landscape. Two main roads, Optics Valley Fifth Road and Gaoxin Second Road, are the main axis of public activities in Optics Valley Central City. Furthermore, superior transportation conditions contribute to the project by the Metro Line 19, Line 11, Line 13 and their two intersection stations in the north and south.
三、 设计要求
Design Requirements
(一)总体定位
Overall Positioning
围绕“逐光而行-科技·共享”主题设计光谷大剧院、光谷音乐厅这一重要的城市文化空间节点,契合光谷特色,融入生态构思,紧扣科技与创新主题,打造具有国际领先水平、专业的、多功能的文化交流新平台、文化产业新地标以及市民高品质的文化艺术客厅。设计应遵循专业性、“小而精”整体性、开放兼容、绿色低碳、互联互通的原则,并充分考虑设计创新、落地实施与后期运营的平衡。
Optics Valley Grand Theater and Optics Valley Concert Hall are important nodes of urban cultural space. Based on the design theme of “Going by the light – sharing science & technology”, regional characteristics, ecological notions, science and technology and innovation subject are needed to take into account. And the goal is to create a new platform with an international leading level, professional and multi-functional cultural exchanges, a new landmark of cultural industry, as well as a high quality culture and art city parlor. The design should follow the principles of specialization, integrality, openness, low-carbon, interconnection and cost-efficiency, keeping a good balance between the innovation, implementation and operation.
(二)主体功能
Main Function
包括1500座公共剧场、1200座音乐厅两个主要场馆,以及多功能小剧场、配套用房等,建设成为功能多样化转换、富有科技感的特色文化建筑,满足多种类型的演出需求,体现光谷特色与文化内涵,满足市民休闲需求。其他功能可根据相关设计规模和标准结合设计方案确定。
The project mainly contains a public theater (1,500 audience seats) and a concert hall (1,200 audience seats), as well as multi-functional theaters and subsidiary rooms. It will become a cultural building with diversified functions and rich sense of science and technology, which could meet the needs of various types of performance and reflect the cultural connotation and features of Optics Valley, as well as provide a leisure space for citizens. Other functions could be considered according to the relevant design scale and standards within the design.
(三)规划设计条件
Planning and Design Conditions
1、光谷五路以东、神墩三路以北地块用地面积7864.32平方米,规划用地性质为娱乐用地,额定容积率为3.1,计容建筑面积不大于2.45万平方米,建筑密度不大于50%,建筑限高为40米,绿地率不小于5%;
The northern plot: planned recreational land with site area of 7,864.32 square meters, rated floor area ratio of 3.1, total floor area of no more than 24,500 square meters, building density of no more than 50%, building height of no more than 40 meters, green ratio of no less than 5%.
2、光谷五路以东、神墩三路以南地块用地面积13382.28平方米,规划用地性质为娱乐用地,额定容积率为2.1,计容建筑面积不大于2.81万平方米,建筑密度不大于50%,建筑限高为40米,绿地率不小于5%,地块内需控制公共厕所1处,建筑面积为100平方米;
The southern plot: planned recreational land with site area of 13,382.28 square meters, rated floor area ratio of 2.1, total floor area of no more than 28,100 square meters, building density of no more than 50%, building height of no more than 40 meters, green ratio of no less than 5%. A public toilet with floor area of 100 square meters need to be considered in this plot.
3、南北两侧地块地下空间主导功能为公共服务设施(商业)规模功能及配建停车功能,其中北侧地块地下公共服务设施(商业)规模不大于0.55万平方米,南侧地块地下公共服务设施(商业)规模不大于1.11万平方米;
The underground space of the site are mainly public service facilities (commercial) and auxiliary parking. The scale of underground public service facilities (commercial) is no more than 50,500 square meters on the northern plot and no more than 11,100 square meters on the southern plot respectively.
4、地块内首层预留约3000平方米高新区规划展厅空间;
A space around 3000 square meters for high-tech zone planning exhibition hall need to be reserved on the ground floor of the site.
5、地块沿神墩三路控制有地下的高压线走廊控制线,规划设计应满足有关规定;
The planning and design should meet relevant regulations, considering an underground high-voltage corridor control line along Shendun Third Road.
6、满足《武汉市建设工程规划管理技术规定》(武汉市人民政府令第248号)、《民用建筑设计统一标准》GB50352-2019、《剧场建筑设计规范》JGJ57-2016、《剧场、电影院和多用途厅堂建筑声学设计规范》GB/T50356-2005、《无障碍设计规范》GB50763-2012等相关的国家及地方法规规范。
The planning and architecture design should meet the requirement of Construction Engineering Planning Management Regulation in Wuhan City (Decree No. 248 of the People’s Government of Wuhan City), Unified Standard for Design of Civil Buildings (GB50352-2019), Code for Design of Theater Buildings (JGJ57-2016), Code for Acoustic Design of Theaters, Cinemas and Multi-functional Hall Buildings (GB/T50356-2005), Code for Barrier-free Design (GB50763-2012), as well as other national and local codes.
报名要求:点击查看阅读原文

 END
END

专题PPT,交流社群

数据教程,交流社群

仅限规划管理工作人员加入
| 小编工具:无版权免费可商用图片搜索 | 规划行业搜索聚合 |
如有版权问题请联系 13132097@qq.com:规划头条 » 武汉光谷大剧院、光谷音乐厅启动概念方案全球征集
 规划头条
规划头条 上海实践:华富社区的“顶层设计”,把破碎空间牢牢胶合
上海实践:华富社区的“顶层设计”,把破碎空间牢牢胶合 设计项目:深圳坂田云谷三期,构建“ICT产业交织圈”
设计项目:深圳坂田云谷三期,构建“ICT产业交织圈” 元宇宙时代的新型基础建设有哪些?
元宇宙时代的新型基础建设有哪些? 凯文·凯利:未来20年的12个趋势关键词
凯文·凯利:未来20年的12个趋势关键词



















